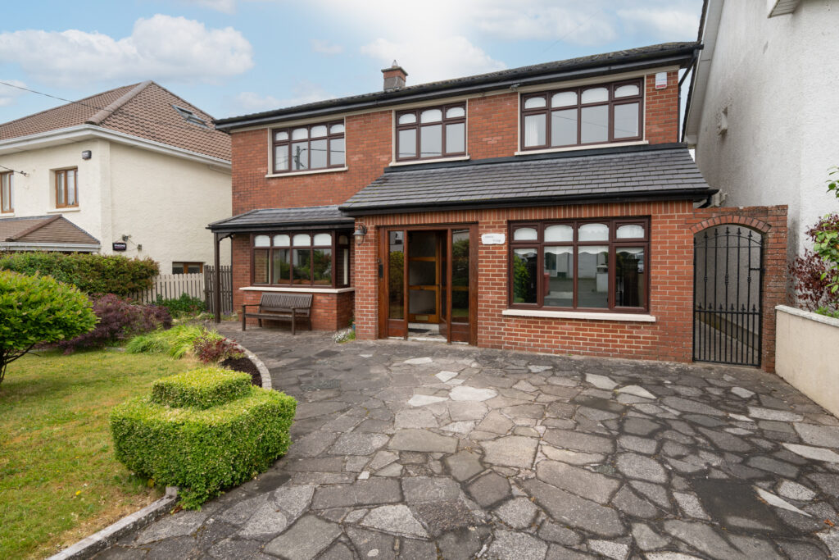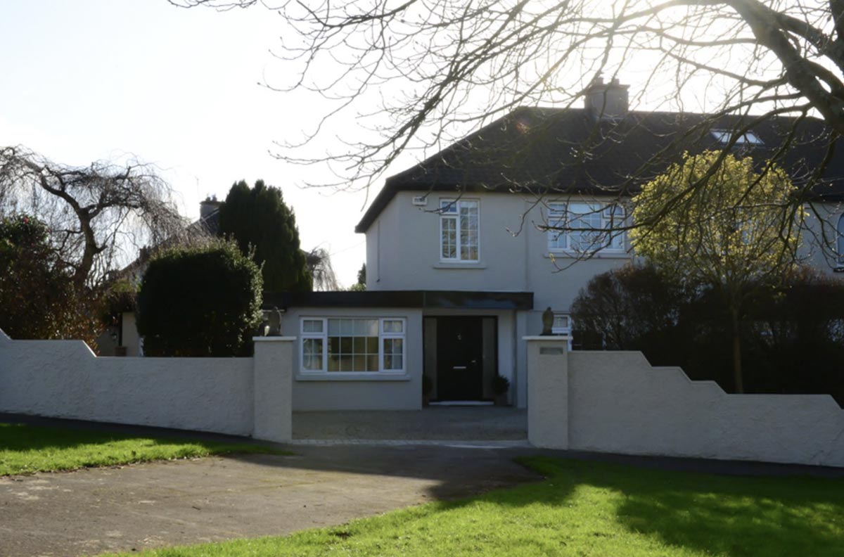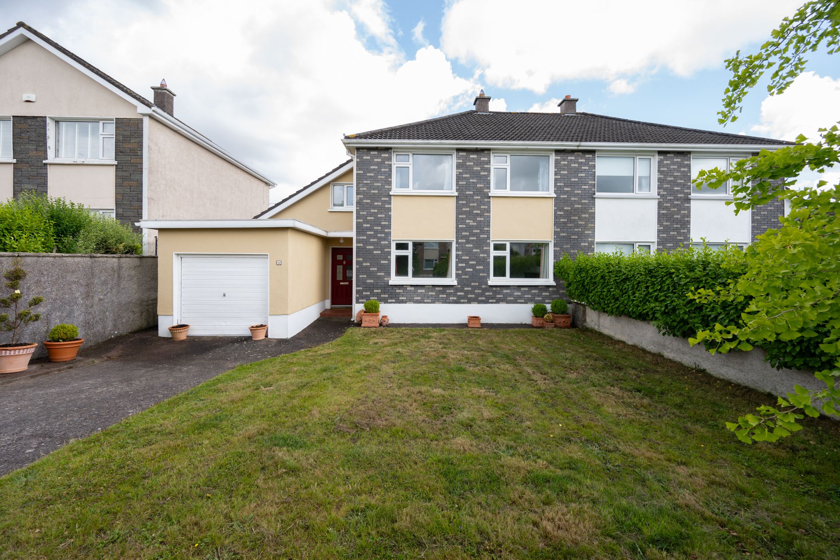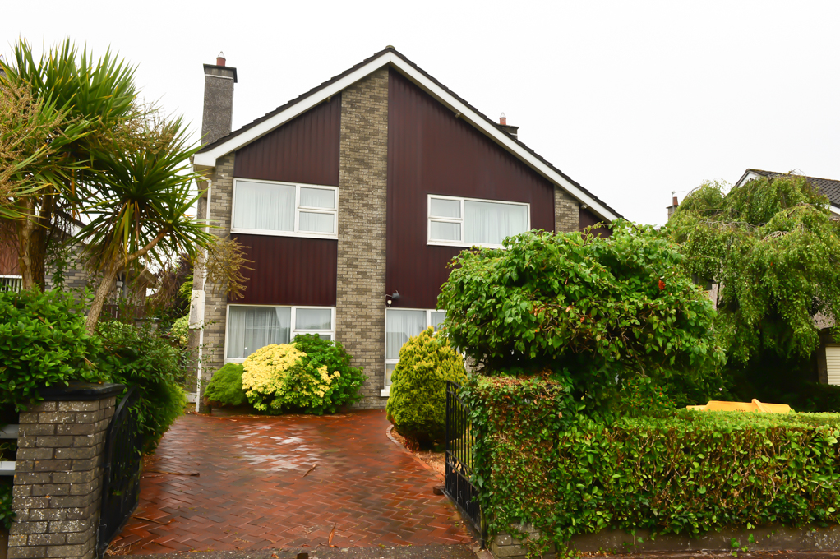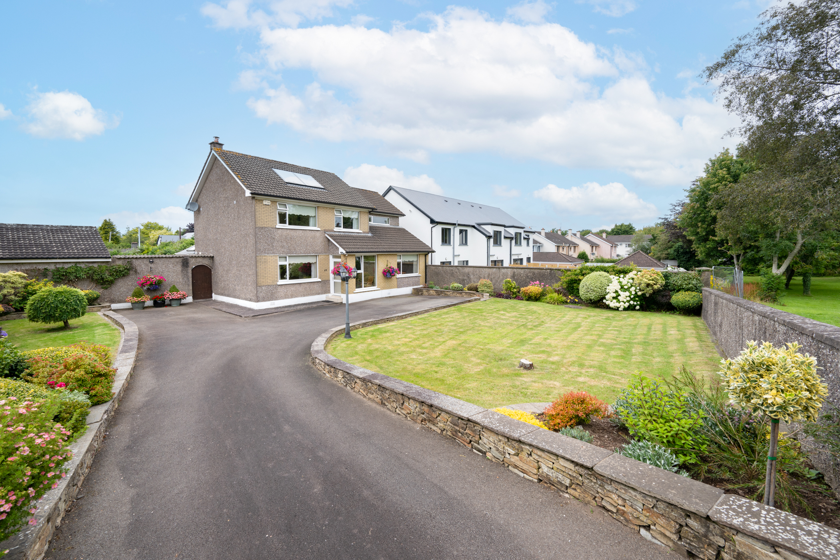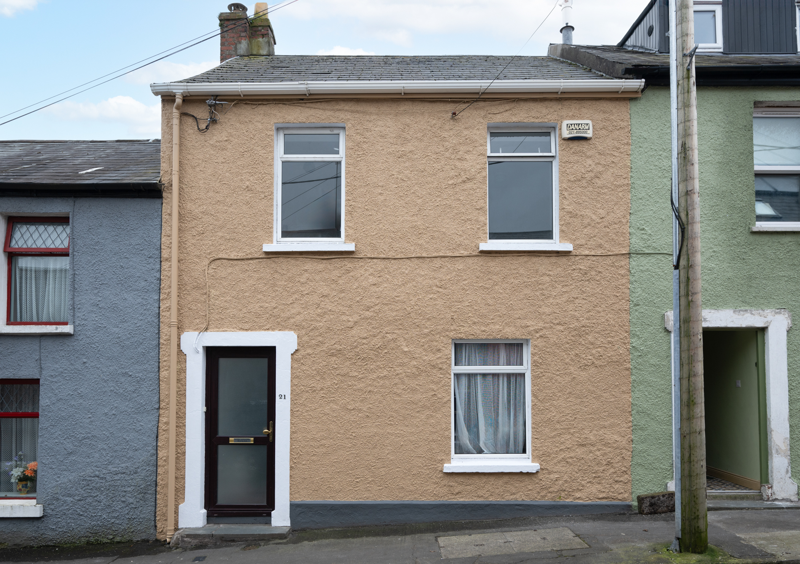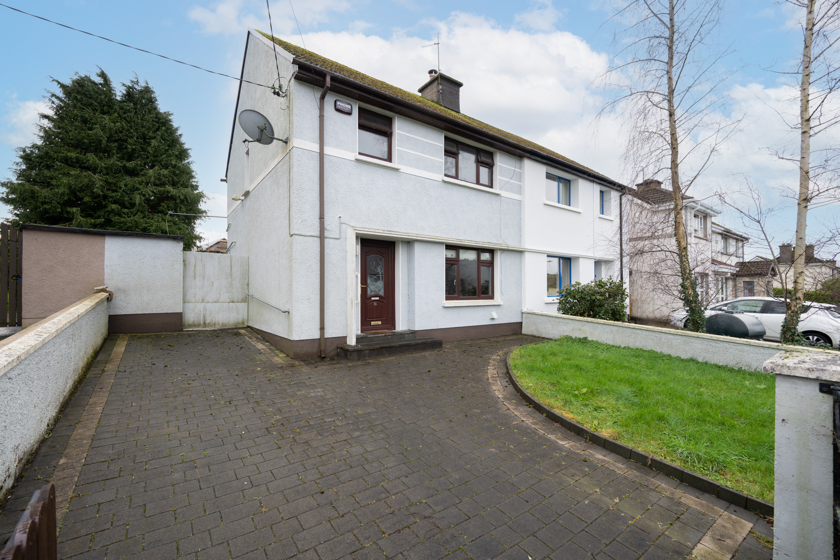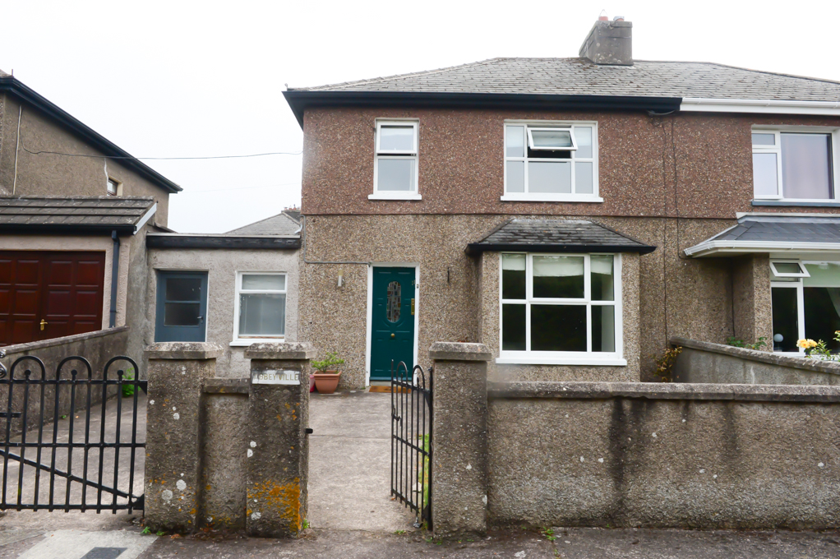Dunne Auctioneers and Letting Agents 021/4346191 presents Rustic lodge, a superb, detached family home situated in a mature residential cul de sac located off one of Corks most prestigious and sought after addresses Model Farm Road. This substantial family home offers spacious accommodation throughout and spectacular mature manicured landscaped gardens front and rear,
This ideal home offers ample accommodation throughout to include an entrance hall, living room, family room, kitchen/dining room, utility, playroom/office and wc on the ground floor. Upstairs are five bedrooms and two bathrooms.
Outside there is a paved drive to the front with lawn to one side Laurel hedge giving utmost privacy. To the rear is a fully enclosed west facing garden with large patio area, lawn, Laurel hedge and fruit trees. There is gated access to each side of the property.
Located on the city end of Model Farm Road, within close proximity to and easy walking distance of CUH, Wilton Shopping Centre, Bon Secours UCC, MTU and Cork City Centre.
This is a terrific rare opportunity to purchase a detached home within this sought after secluded cul de sac.
Viewing is a must to be fully appreciated.
Entrance porch; Teak door.
Hallway; Spacious hallway with maple flooring and understairs storage.
Lounge; 5.04 X 4,62 Elegant marble open fireplace, bay window with southern aspect. Timber ceiling.
Family room; 4.38 x 3,46 Ornate slate and tile open fireplace complimented with Maple flooring. Bay window.
Kitchen/dining room; 4.61 x 2.82 Fully fitted floor and eye level units. Plumbed for washing machine.
Guest Toilet; Two piece white suite.
Utility room; 2.71 x 2.70 Fully fitted storage units, plumbed for washing machine and dryer.
Office/playroom; 2.73 x 2.63.
1 Bedroom; 3.79 x 3.74 Attractive double fitted wardrobes, wooden flooring.
2 Bedroom; 3.74 x 3.17 Fitted lurve wardrobes, timber flooring.
3 Bedroom; 2.86 x 2.76 Fitted wardrobes, wooden flooring.
4 Bedroom; 3.66 x 2.73; Fitted lurve wardrobes with vanity area.
5 Bedroom; 2.71 x 2.02 Fitted lurve wardrobes.
Main bathroom; Three piece suite, fitted shelves, tiled floor, hot press.
Guest bathroom; Two piece suite with shower cubical.
Front garden; Mature landscaped garden complimented with a paved driveway for off street parking.
Rear garden; Superbly landscaped extra-large garden with a patio area which offers excellent privacy. Two work sheds
