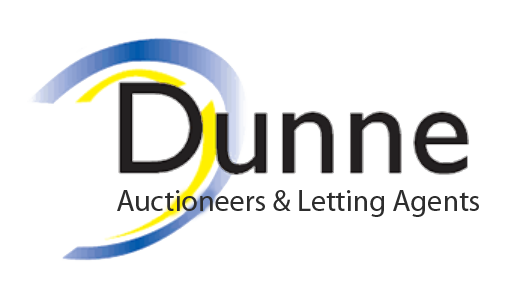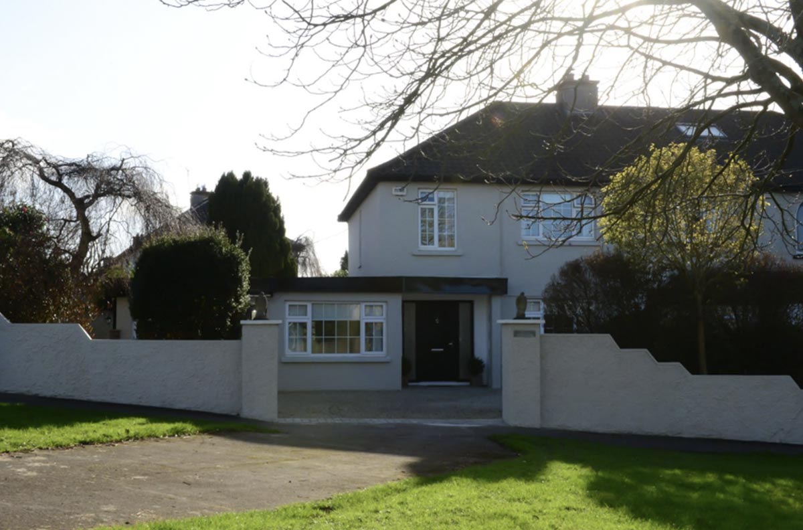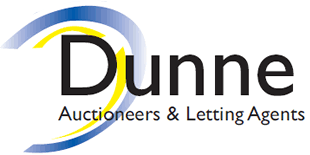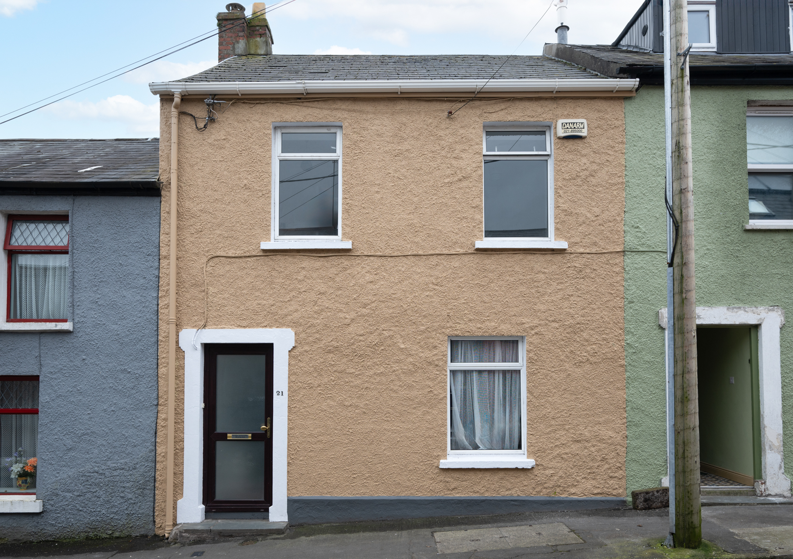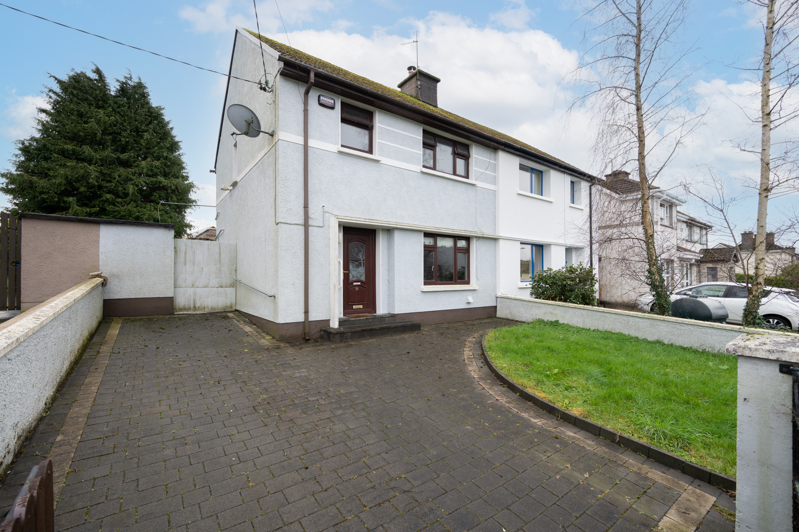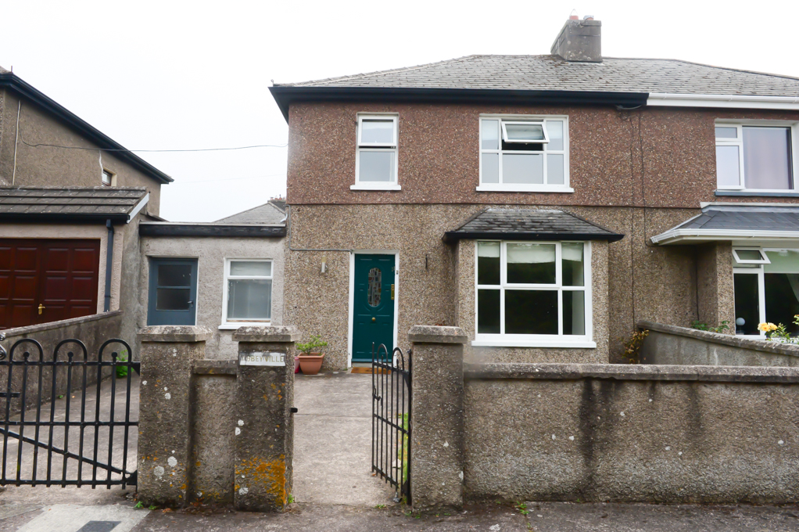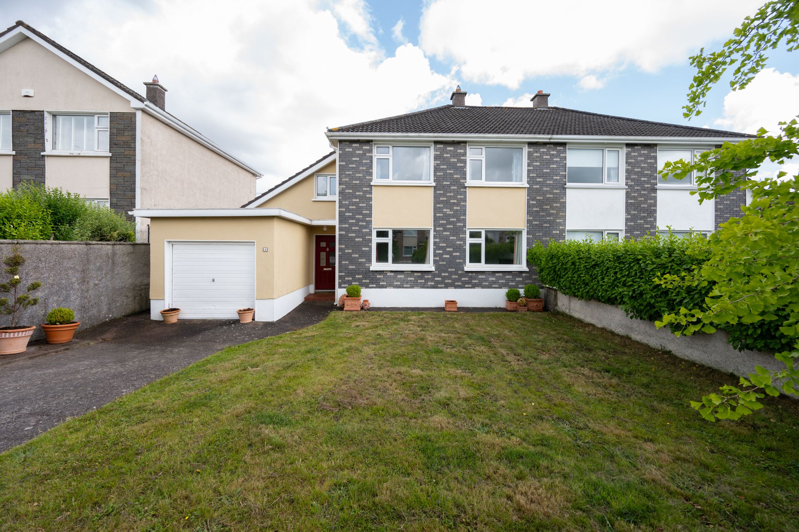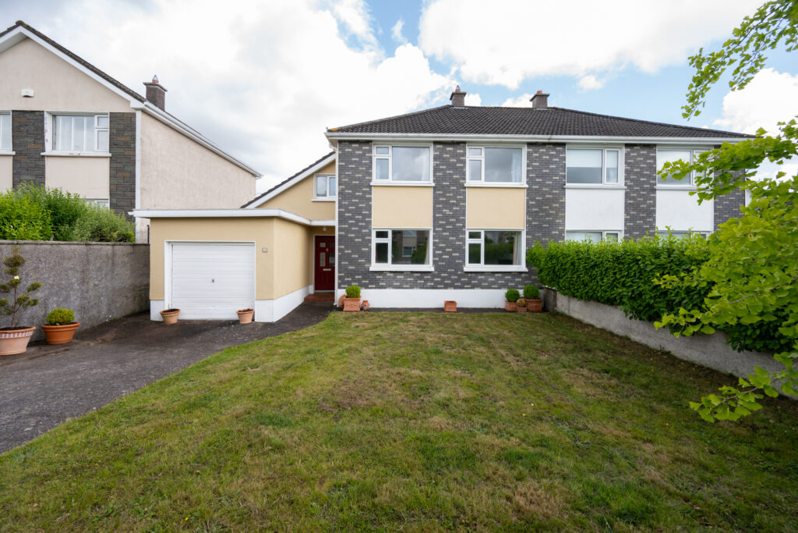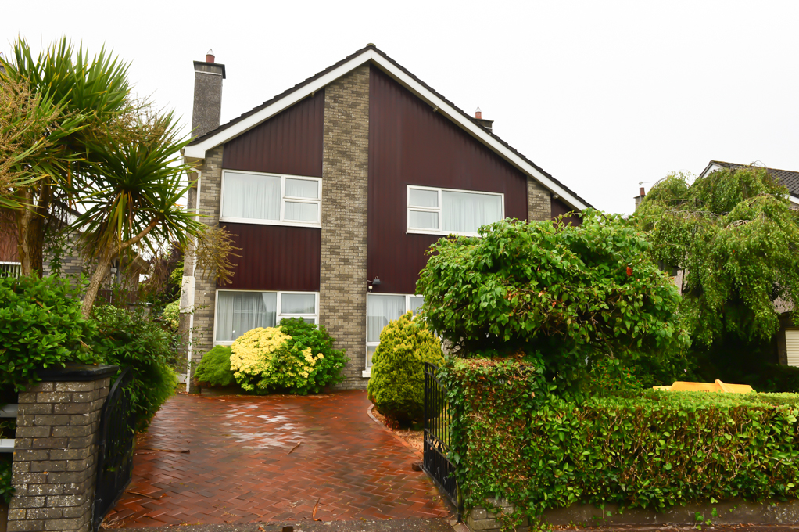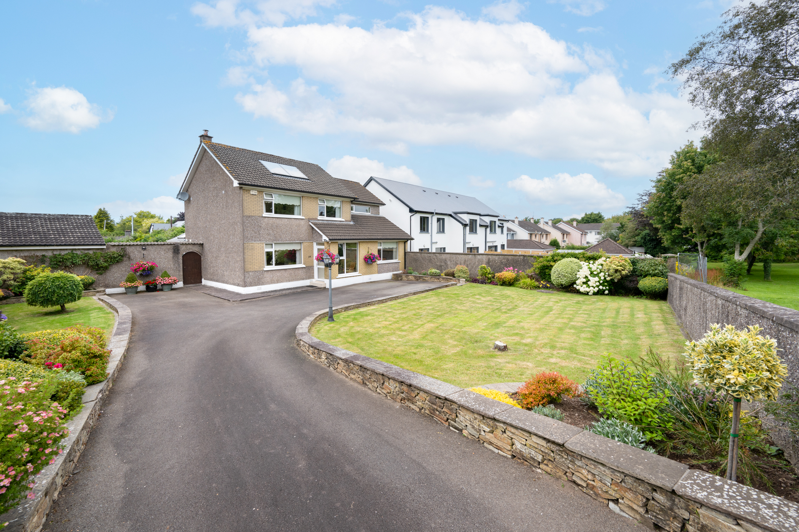Agreed Sales
DUNNE AUCTIONEERS AND LETTING AGENTS 021/4346191 presents No. 1 Central Avenue to the market. The property occupies a corner site and spacious accommodation throughout with ample room for further expansion if required. Set back from the public road the property offers extra privacy complemented with private landscaped gardens and ample off-street parking. The property has been well maintained and is situated in the heart of Bishopstown with all amenities adjacent including Schools, third level colleges, CUH, bus routes and shopping centers. Viewing strictly by appointment.
Porch; Recessed, pvc door.
Hallway; Understairs storage, sliding door to kitchen/dining room.
Lounge; 4.950 X 3.560 Fitted inset stove with fitted alcove units. Sliding door to kitchen/dining room.
Kitchen / diningroom;8.860 X 2.50 Fully fitted kitchen units, breakfast counter, plumbed for dish washer, single drainer sink, fitted stove, timber flooring, French doors to rear patio area.
Downstairs bathroom; Three piece white suite, fully tiled throughout.
Attached garage; 5.010 X 3.260 Offering lots of storage space or extra living accommodation.
Pantry; Shelved; 1.330 X 1.330
1 Bedroom; 3.710 X 3.430 Attractive double fitted wardrobes.
2 Bedroom; 3.86 X 3.530 Bright, spacious, carpet.
3 Bedroom; 2.530 X 2.520 carpet.
Main bathroom; Two-piece suite with separate shower cubical, tile throughout.
2 Bedroom; 3.58 x
DUNNE AUTIONEERS AND LETTING AGENTS 021/4346191 offers an opportunity to purchase this mature terraced property located in a prime location within walking distance of Cork city centre and all its amenities.
The property is well maintained throughout . This three bedroomed house has a large open plan living space on the ground floor consisting of a lounge/family room with an archway leading into kitchen/dining area looking out onto a large south facing rear garden. It has gas fired central heating.
Viewing strictly by appointment only
HALLYWAY; PVC Door, tiled floor and storage unit.
LOUNGE/FAMILY ROOM; 6.11 X 5.43. Attractive bricked open fireplace. Under stairs storage.
KITCHEN/DININGROOM; 3.36 X 3.36. Fully fitted kitchen units with single drainer sink. Plumped for washing machine with tiled floor.
1 BEDROOM; 3.21 X 3.09. Double fitted wardrobes with vanity area.
2 BEDROOM; 2.86 X 2.96. Double fitted wardrobes with vanity area.
3 BEDROOM; 2.15 X 2.15.Double fitted wardrobes with vanity area.
MAIN BATHROOM; 3 piece suite which includes a shower cubicle. Fully tiled with storage units.
REAR GARDEN; Large and south facing.
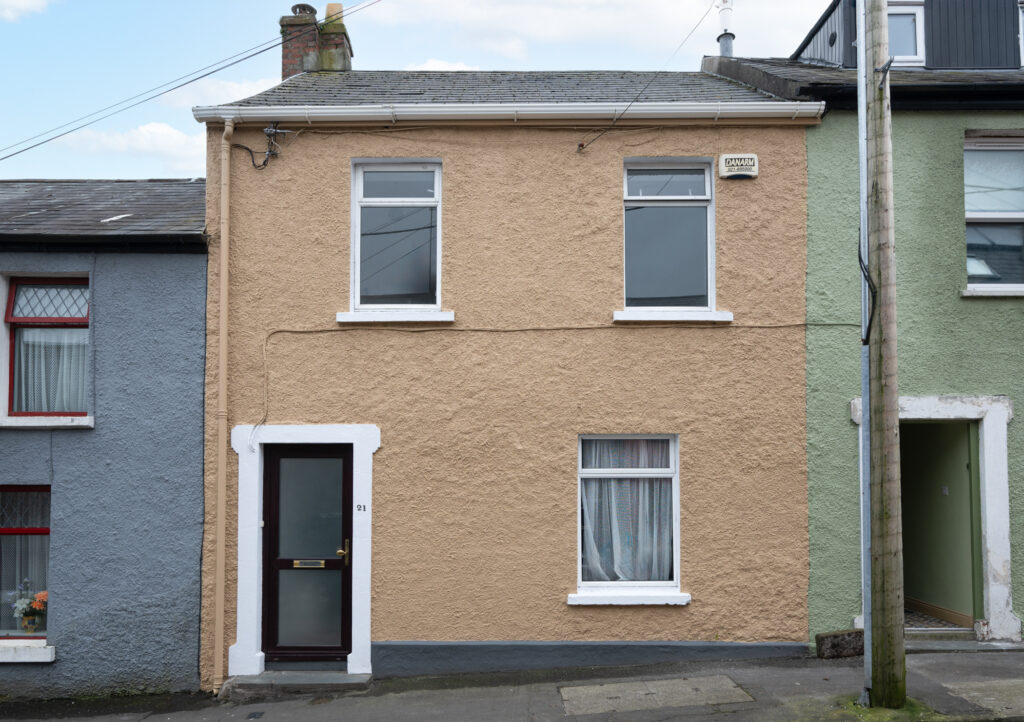
DUNNE AUTIONEERS AND LETTING AGENTS 021/4346191 offers an opportunity to purchase this mature semi detached property located in a quite cul de sac.
The property is in need of modernisation throughout. It benefits from pvc windows and a cobble lock driveway with off street parking. The extra large rear garden provides ample room for extending the property.
The property is within a few minute’s drive of Ballincollig Town Centre and all its amenities including a choice of primary and secondary schools, Ballincollig regional park, playground and various sports clubs. It is also serviced by the link road system and public transport.
Viewing strictly by appointment only.
PORCH; Recessed with a PVC door.
HALLYWAY; Understairs storage.
LOUNGE; 5.8 X 3.30. Marble open fireplace. Fitted alcove units.
KITCHEN/DININGROOM; 3.21 X 2.45. Fitted kitchen units with single drainer sink.
GUEST W/C; 2-piece suite.
1 BEDROOM; 3.97 X 3.02. Fireplace
2 BEDROOM; 4.01 X 2.51.
3 BEDROOM; 3.03 X 1.85.
MAIN BATHROOM; 3 piece suite which include a shower cubicle.
FRONT GARDEN; Lawned and enclosed, cobble lock driveway with off street parking spaces.
REAR GARDEN; Substantial ,allowing room for extending with adequate garden remaining.

DUNNE AUCTIONEERS AND LETTING AGENTS 021/4346191 present this well maintained three bedroomed property located in this most popular setting close to all amenities in Ballinlough and Douglas, The property has a fully fitted kitchen, pvc windows, gas central heating and fitted wardrobes. The property is an ideal family home with a large rear garden complemented with off street parking. Viewing strictly by appointment.
Hallway; Marble flooring, Understairs storage, guest toilet.
Lounge; 4.20 x 3.31 Ornate tiled open fireplace, wooden flooring, bay window.
Family room; 3.97 x 3.74 Wooden flooring. Open fireplace, sliding doors to large rear garden.
Kitchen/dining room; 6.57 x 2.26 Fully fitted kitchen units with integrated oven and hob, single drainer sink, plumbed for dish washer.
1 Bedroom; 3.92 x 3.82 Double fitted wardrobes, wooden flooring.
2 Bedroom; 3.88 x 3.82 Fitted wardrobes, wooden flooring.
3 Bedroom; 2.25 x 2.06.
Main Bathroom; Three-piece white suite with shower cubical.
Rear garden lawned and enclosed.
Front garden lawned with off street parking.
Dunne Auctioneers & Letting Agents are delighted to present this ground floor, 2 bed apartment to the market. The apartment has been very well maintained throughout and benefits from a private garden and its own parking space.
Substantial commercial building , ground floor retail unit and overhead apartments occupying a prominent corner site.
Kitchen/dining
